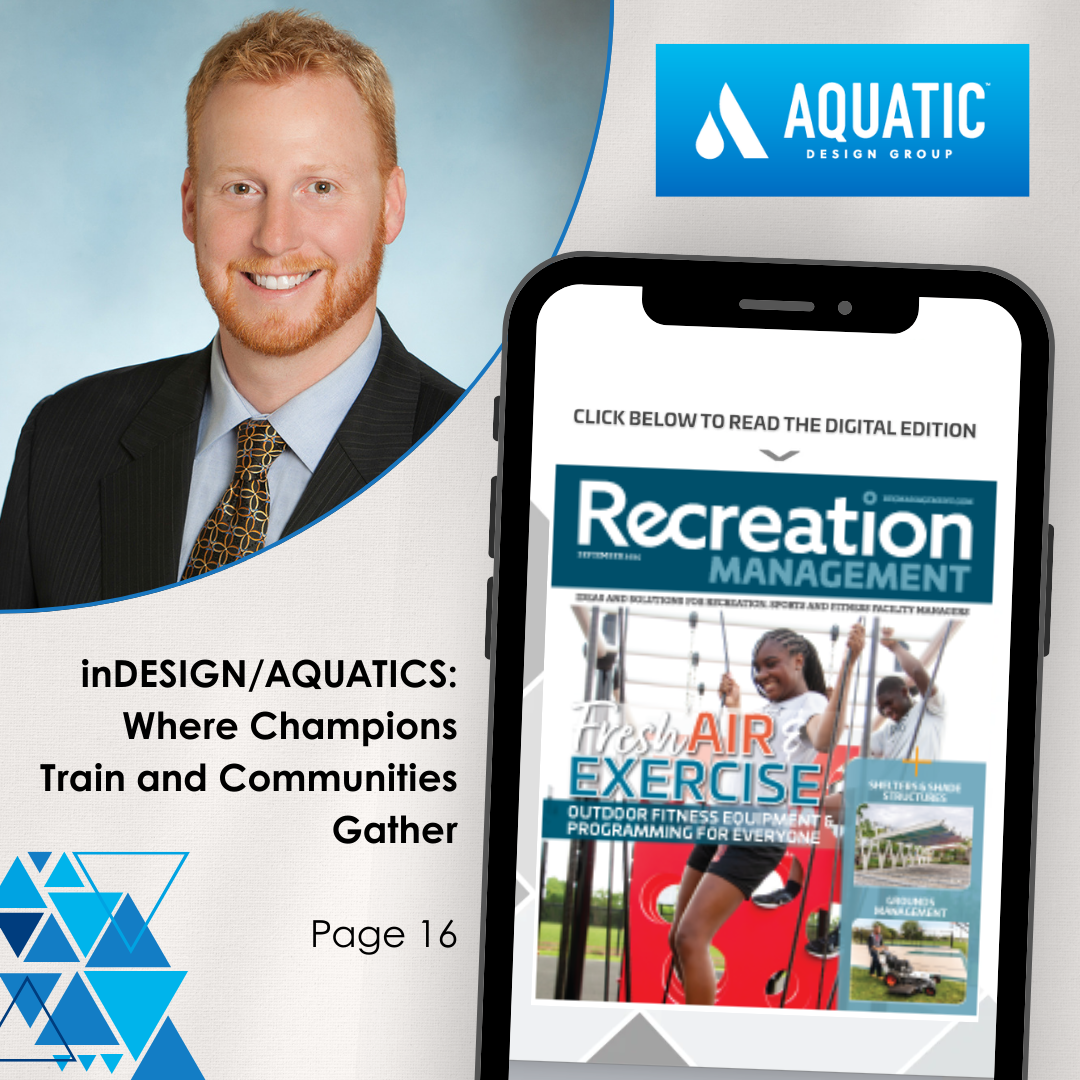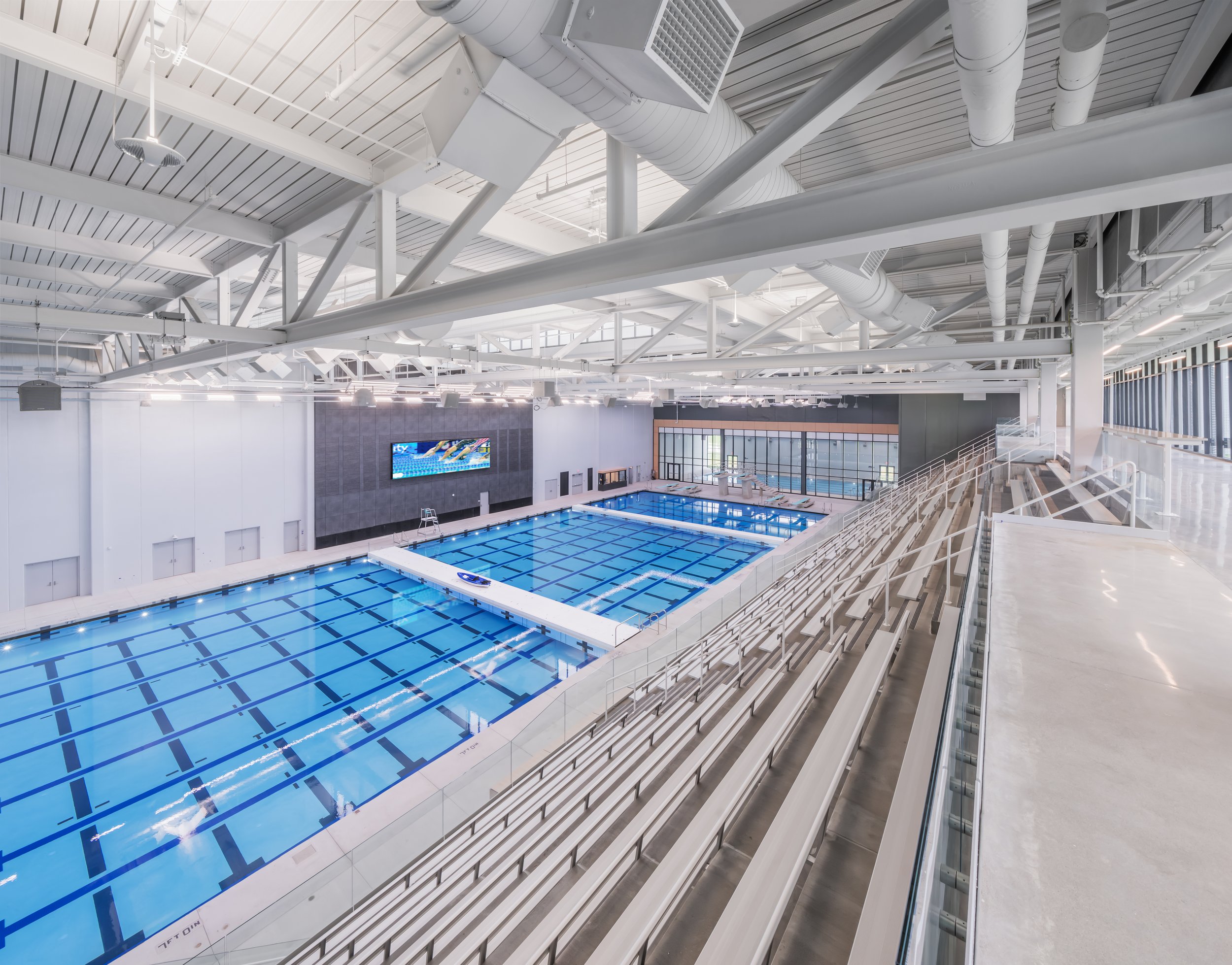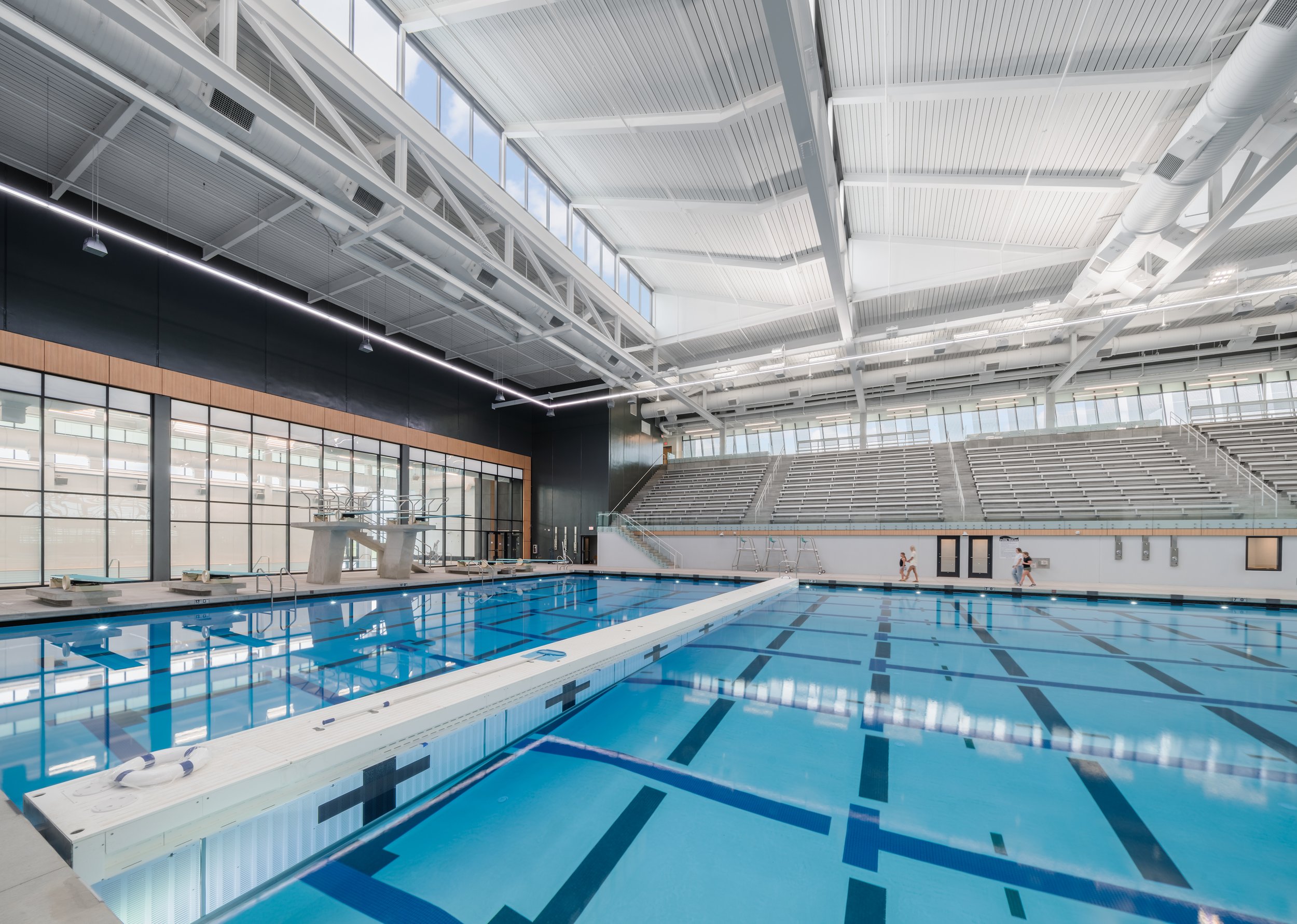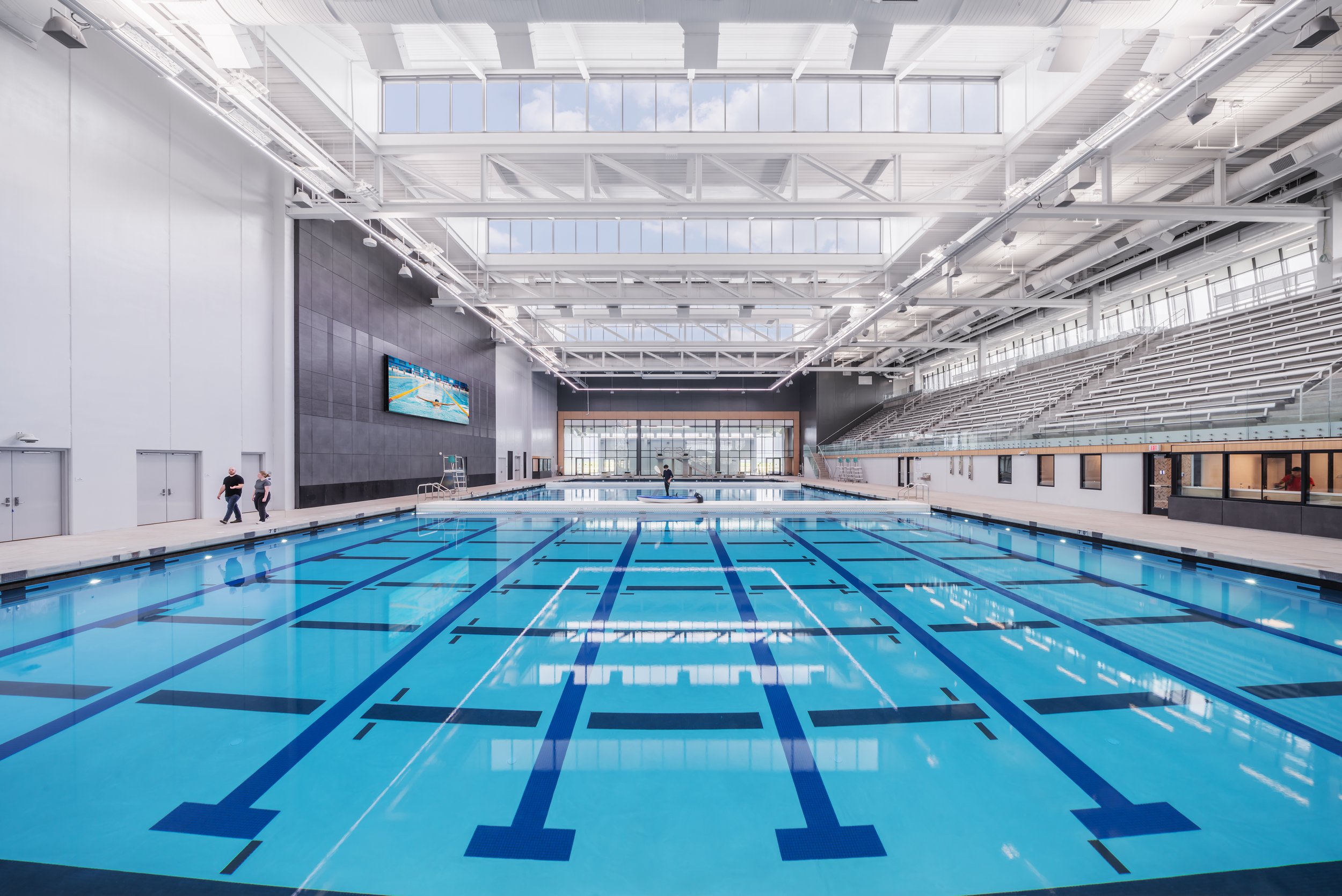inDESIGN/AQUATICS: Where Champions Train and Communities Gather
By Brad Rodenburg & Justin Caron
In the September 2025 issue of Recreation Magazine, Aquatic Design Group CEO Justin Caron and RDG Planning & Design's Brad Rodenburg AIA, LEED AP, WELL AP collaborated to elaborate on their journey of bringing decades of expertise to competitive aquatic facilities like the Waukee Community School District Natatorium — balancing elite performance features with inclusive community programming. From a 50-meter, all-deep competition pool with dual bulkheads and seven variable 25-yard widths, to oversized gutters, UV sanitation, remote water chemistry monitoring, and energy-efficient systems, every detail of this multiple-award-winning facility was engineered to deliver excellence and durability.
Our sincere thanks goes out to our trusted partners who contributed their expert advice and experience to this article! The full text of the article is shared below with permission and can viewed in the original publication here.
In the Midwest, aquatic sports have long held a place of pride—from small-town swim lessons to powerhouse high school and collegiate programs that produce Olympic-caliber athletes. But as regional interest in year-round swimming, diving and water safety has surged, many communities have struggled to meet the growing demand for high-quality aquatic facilities. Enter the Waukee Community School District Natatorium in Waukee, Iowa: a dynamic, competition-grade venue designed both to serve the Waukee Community School District (one of Iowa’s fastest-growing) and to elevate aquatic access and performance across the region.
Conceived as both a local asset and a regional anchor, the natatorium answers the call for adaptable spaces that support activities from early childhood swim instruction and high school meets to club competitions and community wellness. It reflects a new wave of investment in sports and recreation infrastructure that blends technical excellence with thoughtful, inclusive design that invites participation across ages, abilities and experience levels.
Built to Perform, Designed to Endure
At its core, the Waukee Natatorium is built to perform. The 50-meter stretch, 25-yard all-deep competition pool anchors the facility, offering a level of flexibility and quality rarely seen at the high school level. With two movable bulkheads, coaches can run simultaneous practices, warm-ups and events without compromise, flexibility that’s essential for a growing district supporting two full swim and dive programs. The pool’s versatility is embedded in its layout, with seven distinct 25-yard widths to accommodate everything from swimming and diving to water polo and allow the facility to shift seamlessly between programs. Likewise, oversized deep gutters help calm surface turbulence and double as backstops during water polo play. In the diving area, athletes access four one-meter and two three-meter springboards via wide, comfortable concrete staircases that are safer and more intuitive than traditional ladders. Water jets beneath each board help break surface tension, improving visibility and entry safety.
Behind-the-scenes systems are designed with the same level of intention. High-efficiency boilers paired with external titanium heat exchangers reduce maintenance and deliver consistent performance. UV sanitation, remote water chemistry monitoring and integrated HVAC controls maintain healthy air and water quality while giving staff the tools to respond quickly to changing conditions. That same long-term mindset applies to materials: deep gutters eliminate exposed grating, simplifying maintenance and improving safety. Concrete dive pedestals, non-corrosive finishes and durable locker room materials were all chosen to withstand daily use without sacrificing aesthetics or function.
Performance Meets Perspective
It’s not just athletes who benefit from the building’s thoughtful design. Spectators arrive through a light-filled lobby and move intuitively into top-loaded seating, where 1,000 elevated seats offer clear views of the competition. Circulation paths are separated—athletes on one route, guests on another—to keep movement efficient and the atmosphere comfortable, even during the busiest events.
Across the concourse, amenities like lounge seating, concessions and quiet corners offer flexibility. Whether visitors are watching a race, catching up on work during practice or spending time with family, the space is designed to support comfort and connection. In fact, it’s not uncommon to see guests linger after an event because the building invites people to stay, not just spectate. Natural light plays a big role in shaping this welcoming atmosphere as well. North-facing roof monitors introduce soft, glare-free daylight into the natatorium, uncommon in competition settings, but carefully calibrated here to reduce glare on the water’s surface and elevate the experience. Outside, a perforated aluminum façade with angled fins subtly suggests the movement of water, while programmable LED lighting brings the building to life after dark. The result is a facility that looks as vibrant as it performs.
A Regional Anchor for Aquatics
While the Waukee Natatorium was built to serve two high-performing high school programs, its role has grown into something much bigger. Today, it’s a vital community hub supporting swim instruction, adaptive therapy, adult fitness and regional club meets. Designed to flex with the district’s evolving needs, the facility welcomes users of all ages and skill levels. That flexibility is powered by the smaller, four-lane warm-water pool tucked behind a full glass wall. With shallow depths, full-length stairs and independently conditioned air, it offers a quieter, safer environment for beginners and noncompetitive users, even as high-level training happens just across the glass. It’s a deliberate move that makes the facility feel equally as accessible as it is impressive.
Meanwhile, the competition pool is earning recognition in its own right. Dual bulkheads, deep gutters and variable lane widths allow it to support practices, meets and artistic swimming with ease. At the 2025 MVC Championships, the facility hosted multiple record-breaking performances—proof that this isn’t just a great community pool, it’s a serious venue for competitive sport.
A Model for What’s Possible
The Waukee Natatorium reflects what happens when thoughtful design meets long-range thinking. Every decision was made with various users in mind: students, athletes, spectators, staff and the broader community. Thanks to this approach, the facility is one that supports not only equity in access, but also growth in programming and excellence in performance, all without sacrificing comfort or long-term resilience. It’s a space where high school athletes can compete like pros, where beginners can take their first strokes in a safe, supportive setting and where the broader public can gather to connect, cheer and belong.
More than a building, it’s a visible investment in health and wellness and civic pride. For Waukee, it’s a cornerstone of community life. For the Midwest and beyond, it offers a replicable model for how communities can build aquatic infrastructure that delivers lasting impact, both in and out of the water.
RDG and Aquatic Design Group partnered with Bishop Engineering, KCL Engineering, KPFF Consulting Engineers, and Stecker-Harmsen Cost Consulting on the natatorium.




