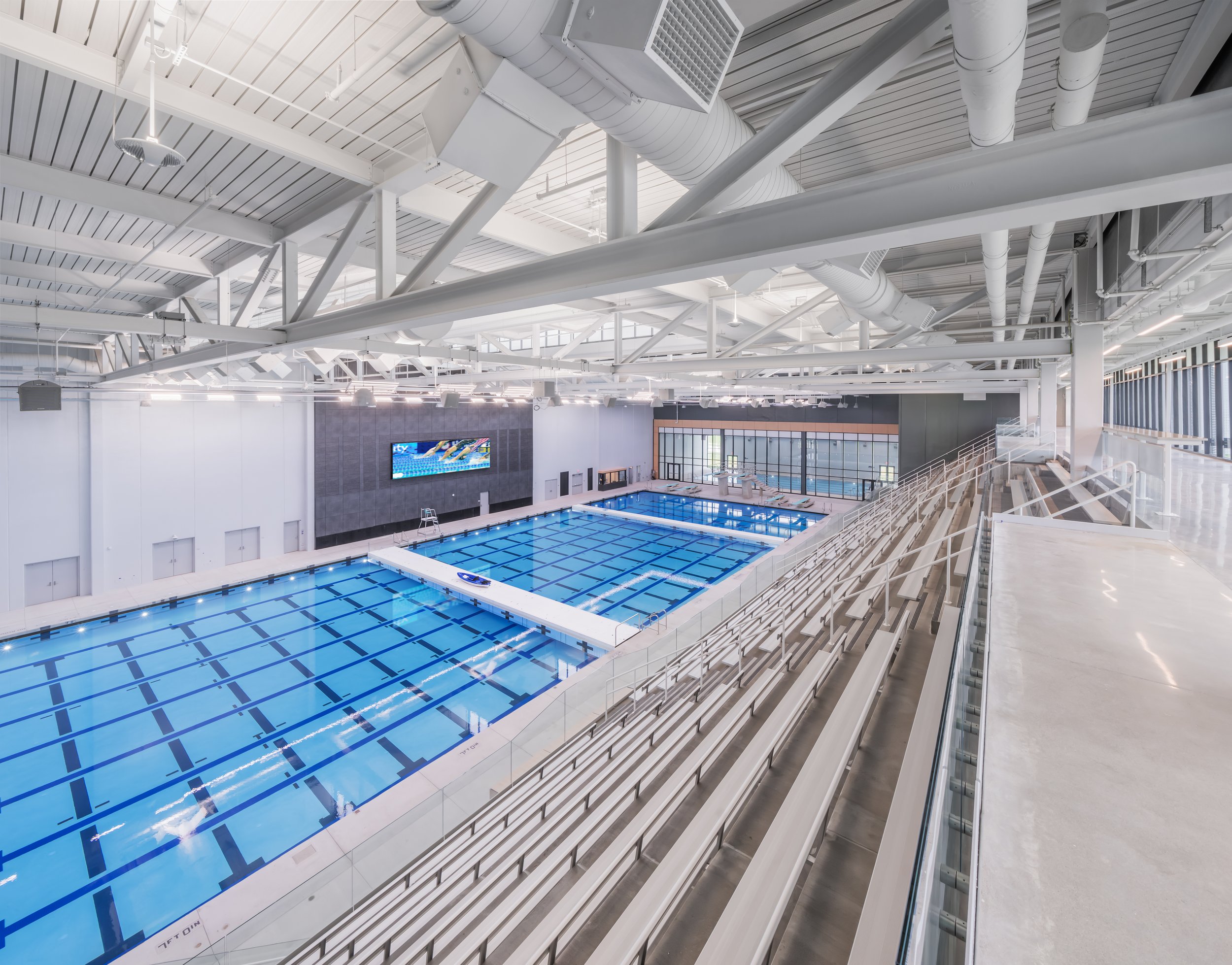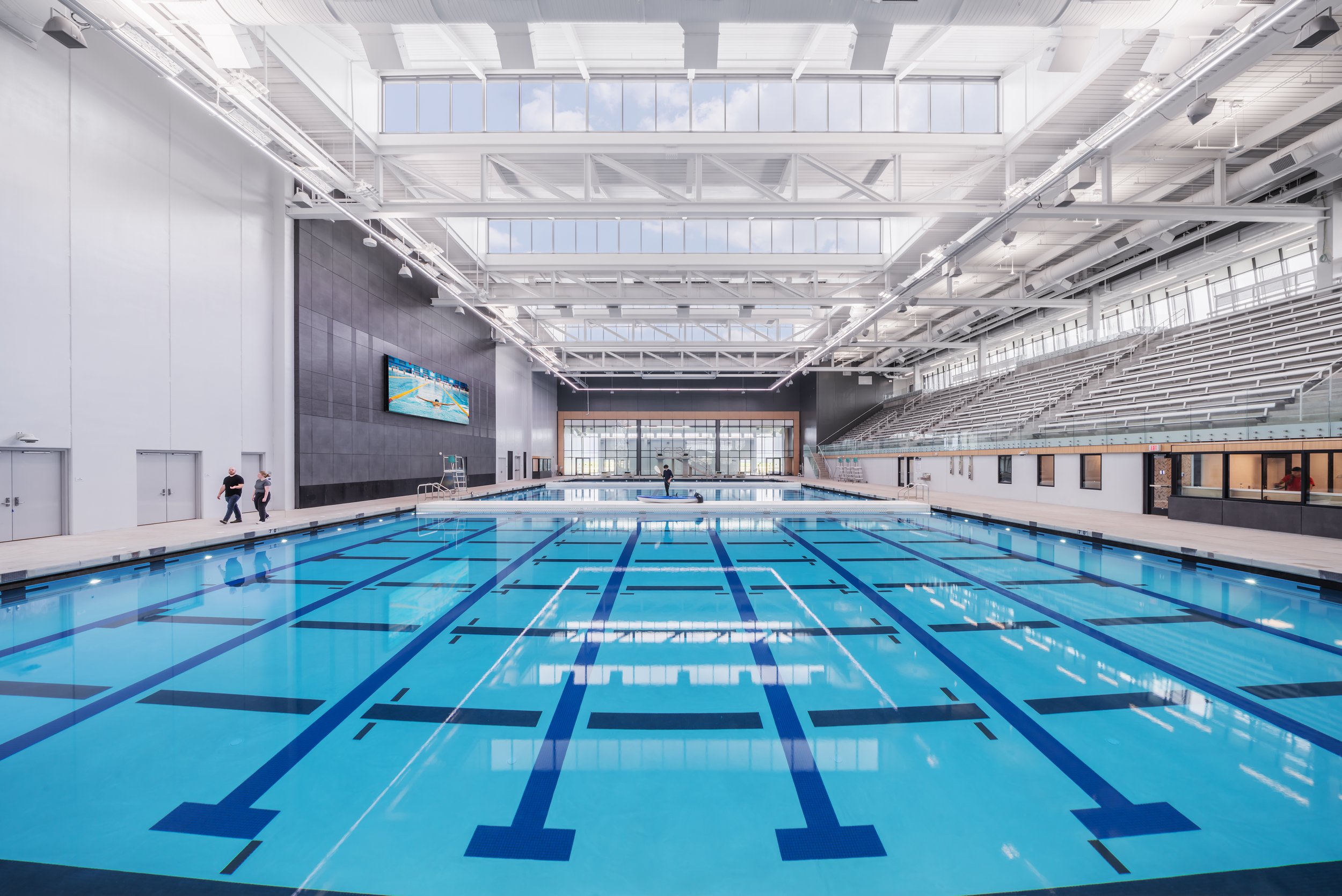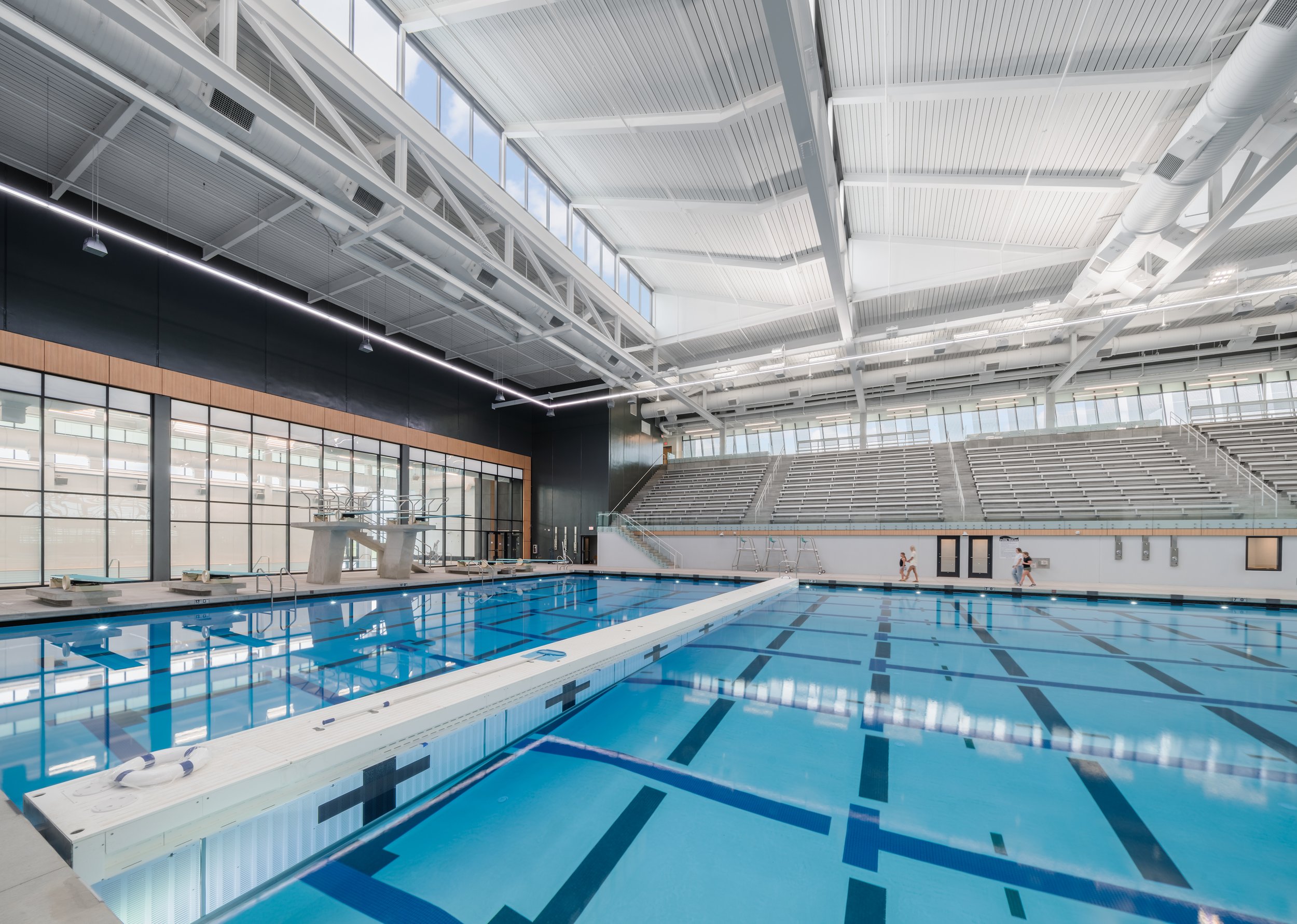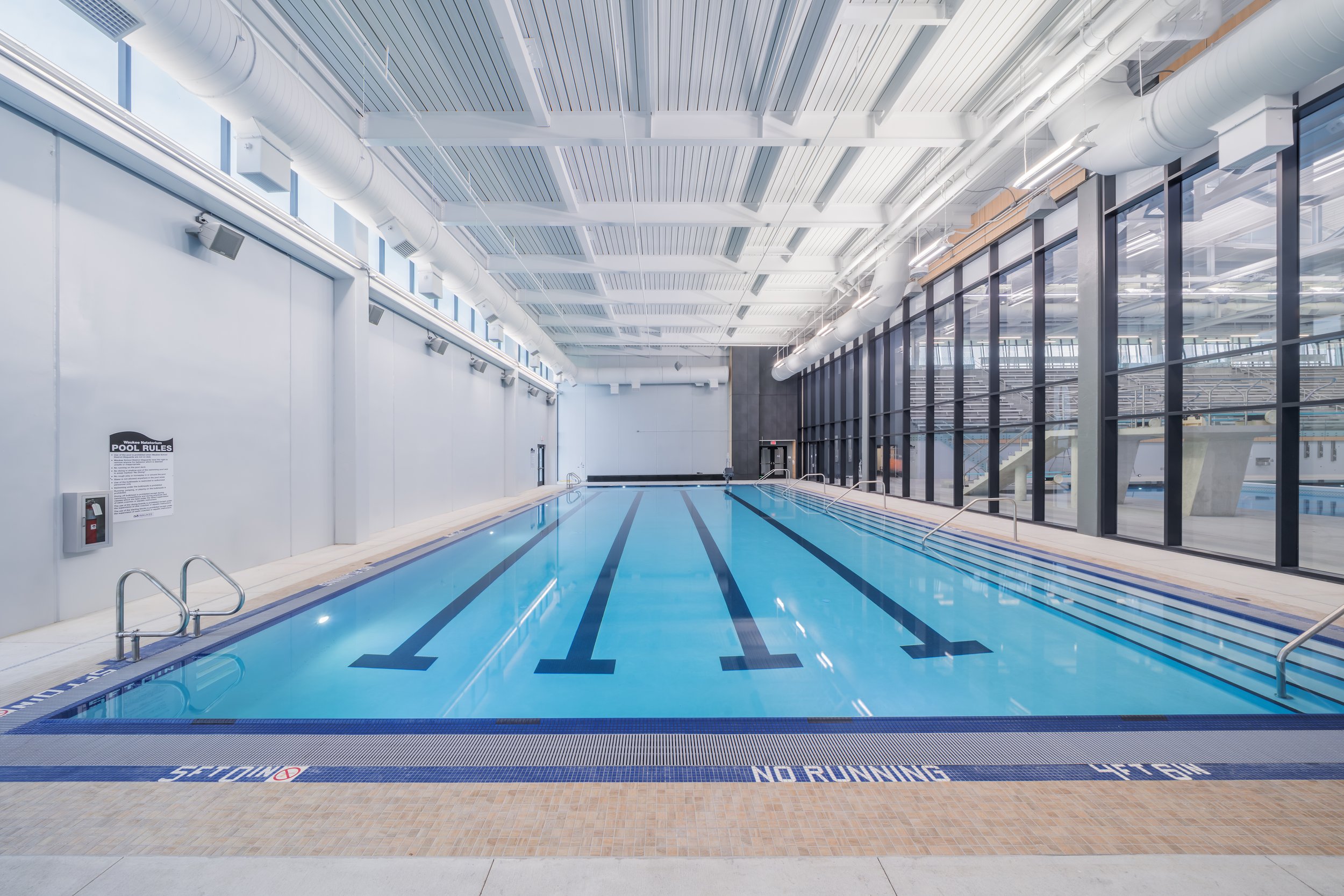Where Innovation Meets Community:
A Next-Generation Aquatic Center Elevating Performance and Access
SERVICES PROVIDED
THE CHALLENGE
Faced with extraordinary growth, the Waukee Community School District needed a competition-level natatorium that could serve two high schools and the wider community, without compromise. Until this project, both Waukee High School and the newly opened Waukee Northwest High School relied on the local YMCA for training and meets, creating scheduling conflicts and limiting programming. The district required a facility large enough to host simultaneous swim competitions and versatile enough to support diving, water polo, and learn-to-swim programs.
Beyond capacity, the design also needed to ensure equitable access, high safety standards, and a welcoming atmosphere for athletes, spectators, and families alike. Adding complexity, the natatorium had to blend architecturally with the existing high school campus while standing apart as a civic landmark and symbol of the district’s commitment to student wellness.
The Solution
Aquatic Design Group provided design, engineering, and construction observation services to help realize the district’s ambitious vision for a facility that is both highly functional and welcoming. The 62,000-square-foot aquatic center sets a new benchmark for scholastic and community facilities. At its core is a 50-meter by 25-yard all-deep “fast water” competition pool configured with seven different 25-yard widths—an unprecedented approach that enables multiple sports and training activities simultaneously. Two moveable bulkheads allow infinite flexibility, from 50-meter racing to short-course meets – the pool is capable of hosting two simultaneous eight‐lane swim meets, an industry‐first design in high‐school venues. Supporting spaces include a smaller 25-yard, four-lane warm-up and instructional pool, a wet classroom for aquatic education, and a dedicated strength and conditioning area to support athlete development.
Diving amenities include four one-meter and two three-meter springboards mounted on custom concrete pedestals with integrated water jets for diver orientation. A broad staircase and landing improve diver safety compared to traditional ladders.
Spectators are welcomed into a bright, naturally lit space with top-loaded mezzanine seating for 1,000, while athletes benefit from dedicated circulation paths, a strength and conditioning center, and team locker rooms. Careful glare control, energy-efficient systems, and robust air and water treatment create an environment that is as high-performing as it is healthy.
Architecturally, the building’s angled cladding panels, inspired by the dynamic surface of water, reinforce the theme of movement and flow while harmonizing with surrounding district facilities.




Photo Credit: Iris22 Production LLC
The Results
Through close collaboration with the School District, lead architect RDG Planning & Design, and other project partners, Aquatic Design Group helped deliver a facility that balances elite-level competition standards with accessibility, sustainability, and a strong connection to the surrounding campus. The Waukee CSD Natatorium opened in December 2023 as a best-in-class aquatic destination that exceeds expectations for both form and function. Today, it is home to two high school swim and dive teams, hosts regional competitions, and offers learn-to-swim and wellness programs to residents across Waukee. New in the 2024-2025 school year, Waukee CSD 2nd and 3rd grade students participated in a five-day course teaching water safety and swimming lessons during the school day. The facility’s innovative pool configurations allow seamless transitions between uses without sacrificing performance or access. The dual-pool design has eliminated prior scheduling conflicts, while the separation of athlete and spectator circulation improves safety and the overall experience.
Beyond athletic achievement, the facility has also set a new standard for energy efficiency and operational excellence. Its advanced mechanical systems—including waste-heat recovery dehumidification, high-efficiency boilers with external titanium heat exchangers, UV sanitation, and remote monitoring of water chemistry—deliver exceptional air and water quality while reducing maintenance demands and long-term operating costs.
More than just a competition venue, the natatorium is a community hub—uniting students, families, and residents in a shared investment in health, education, and excellence. Its opening represents a milestone for Waukee, reflecting what is possible when forward-thinking design and community commitment come together. The Waukee CSD Natatorium transcends typical school aquatics—offering a vibrant, flexible, and high-performance aquatic experience. It reflects cohesive design, superior execution, and a deep investment in student health and community wellbeing.
AWARDS
2025 Architectural Showcase, Athletic Business Magazine
2025 Aquatic Design Portfolio, Cover Feature, Athletic Business Magazine, 2025
Advanced Lighting Controls, Award of Merit, Illuminating Engineering Society of North America, 2025
Interior Lighting, Award of Merit, Illuminating Engineering Society of North America, 2025
Excellence in Concrete, Iowa Ready Mixed Concrete Association, 2024
project data
Owner: Waukee Community School District
Client: RDG Planning & Design
MEP: KCL Engineering
Civil: Bishop Engineering
Contractor: Henkel Construction
Date Completed: December 2023
Budget: $33,000,000
Approx. Square Footage: 67,000 SF





