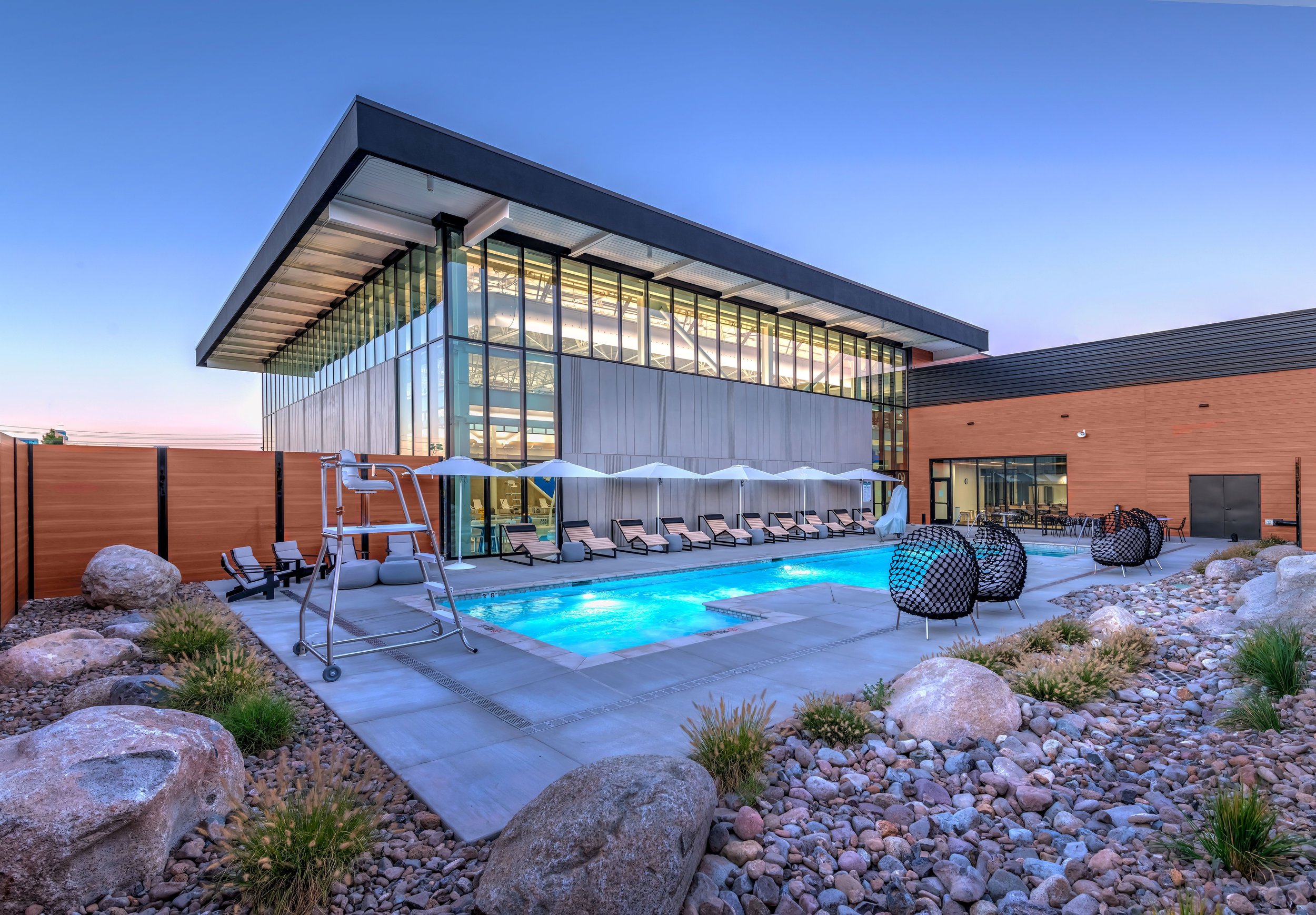Three Aquatic Design Group projects were recently selected for the ENR West California and Nevada 2025 Regional Best Projects Awards Competition and honored by AIA Orange County. Congratulations to all involved!
Francis Parker High School Outdoor Pool
San Diego, California
ENR West California & Nevada 2025 Regional Best Project Award of Merit - K-12 Education
Aquatic Design Group provided design and engineering services for a 25-meter x 25-yard competition pool featuring a dedicated shallow area and expansive pool decks. As the centerpiece of the new Vassiliadis Athletic Center at Francis Parker High School, the 7,350 SF heated multi-purpose pool is designed to support both competitive training and recreational use. Nestled behind the Student Life Center and Field House designed by Gensler, the Aquatic Center offers a versatile aquatic environment that enhances student life while complementing a broader 30,000 SF campus expansion at the prestigious private school.
Moana Springs Community Aquatics and Fitness Center
Reno, NV
ENR West California & Nevada 2025 Regional Best Project Award of Merit - Sports/Entertainment
Alongside our partners at Van Woert Bigotti Architects, Aquatic Design Group provided design, engineering, and construction observation for the new Moana Springs Aquatic Center, including a 50-meter competition pool, offering 10 lanes for lap swimming, along with one- and three-meter diving boards, and a recreational pool with a lazy river, splash features, and a zero-depth entry. An outdoor soaking pool, maintained at temperatures in the high 90s, provides a tranquil, spa-like environment, taking the site back to its original roots as a resort and natural hot springs, then later a beloved community pool. Following its closure in 2007, a 17-year grassroots movement to restore the region’s aquatic resources provided the planning, advocacy, and collaboration with the City of Reno necessary to open this expansive new facility in August 2024. This 52,000 SF facility also features a state-of-the-art fitness center, locker rooms and restrooms, and a mother’s lounge. Thoughtfully designed with sustainability in mind, the center incorporates infrastructure for solar and geothermal energy utilization, preserves the area's historic tree canopy, and includes EV charging stations. This long-anticipated project is poised to serve as a crown jewel for aquatics in the Truckee Meadows for years to come.
This project has also been selected for numerous other industry awards, including but not limited to the 2025 Athletic Business Aquatic Design Portfolio.
Santa Ana Memorial Park Master Plan and Aquatic Center
Santa Ana, CA
AIA Orange County 2025 Design Award of Merit
Aquatic Design Group is proud to contribute our design, engineering, and construction observation services for this transformative project — including the replacement of the existing 50-meter pool with a new multi-purpose recreation pool and updated decks and drainage. We look forward to seeing the $30M first phase come to life and the lasting impact this facility will have on the Santa Ana community. Congratulations to our partners at the City of Santa Ana and ELS Architecture and Urban Design + SWA Group.







