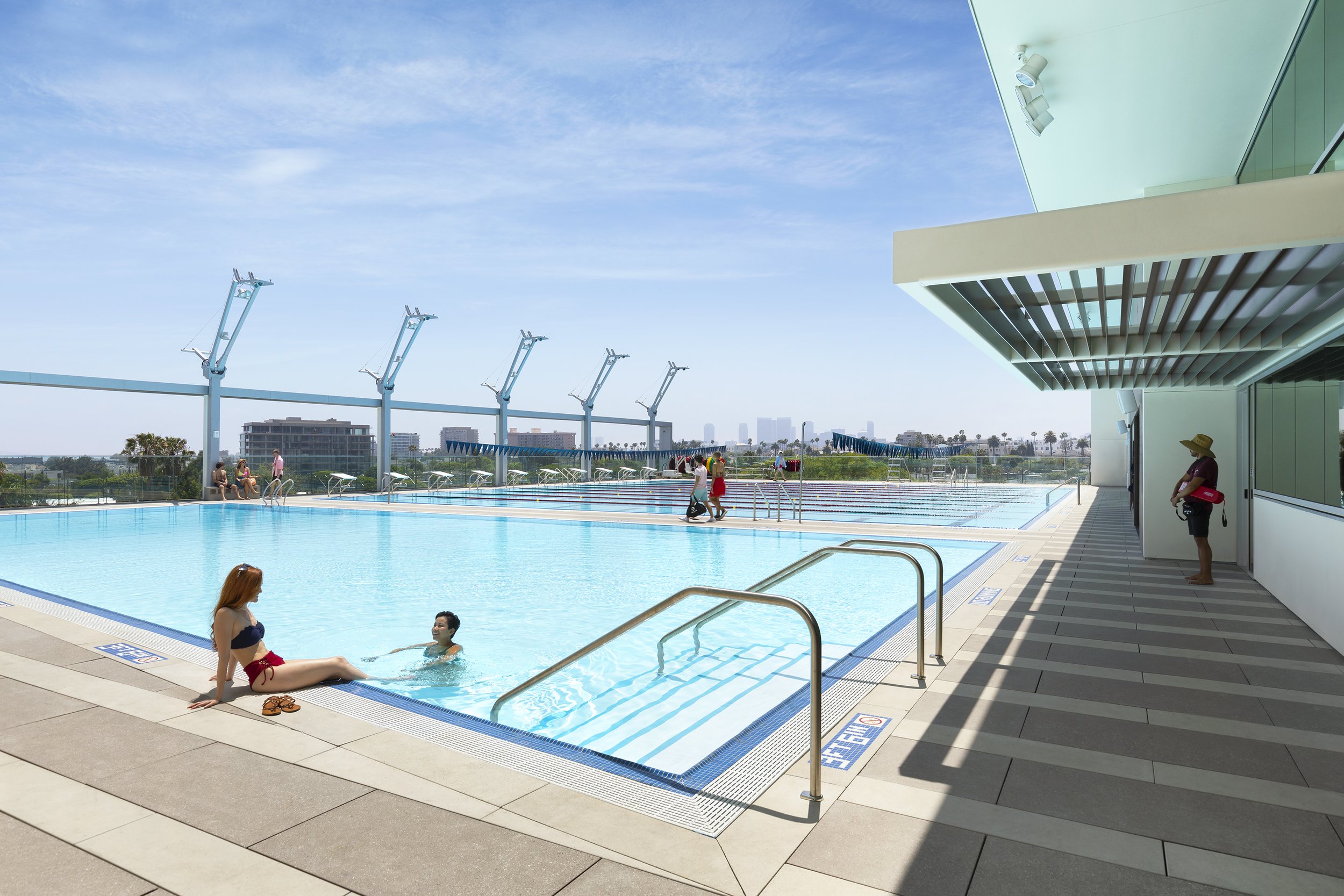Two Aquatic Design Group projects are included in the 2025 Aquatics International Magazine Dream Designs, featured in the July 2025 Issue! Click here to view the digital edition. Congratulations to all involved!
Waukee Community School District Natatorium
Waukee, Iowa
The awards are stacking up for Waukee CSD!! Serving not one but two large high schools in the Waukee Community School District as well as the local community, this 50-meter-stretch x 25-yard competition pool can support two full 25-yard competitions simultaneously, and the additional warm-up/teaching pool, abundant natural light, and intentional flow of movement through the competition and spectator spaces come together to provide a quality competition and community space for Iowa's fastest-growing school district. Working alongside RDG Planning & Design, Aquatic Design Group is proud to have provided design, engineering, and construction observation services for this state-of-the-art natatorium. This project was also selected for the 2024 Athletic Business Aquatic Design Portfolio, the 2025 Athletic Business Architectural Showcase, and a 2025 PHTA Award of Excellence.
West hollywood Recreation and Aquatic Center
west hollywood, ca
Alongside our partners at LPA Design Studios, Aquatic Design Group provided planning, design, engineering, and construction observation service for the new West Hollywood Aquatic and Recreation Center (ARC). This strategically configured LEED Gold Certified facility anchors West Hollywood Park, and boasts a unique stacked design featuring two rooftop Myrtha pools – one competition, one recreation - that span above a gymnasium, offering panoramic views of West Hollywood and downtown Los Angeles. Its innovative design, including a bold exterior grand stair connecting the park level to the aquatic center level, offers not just fitness but a venue for gatherings and community events.
In order to provide support for the pools and enhance the utilization of the space on the lower level, engineers implemented a two-way truss system for the suspension of the two pools above the multisport gym, thereby removing the need for structural columns. As the final phase of an important park and community building masterplan and situated in diverse West Hollywood, the facility truly enhances community recreation and aquatics while preserving precious park space in a bustling urban environment.
This project has also been selected for numerous other industry awards, including but not limited to:
American Public Works Association (APWA) Southern California Chapter 2022 Project of the Year Award in the Buildings category
American Institute of Architects Orange County Chapter: The Honors Award for commercial design; and a C.O.T.E. Award, for resiliency and sustainability in design.
2023 Athletic Business Facility of Merit and Architectural Showcase.






